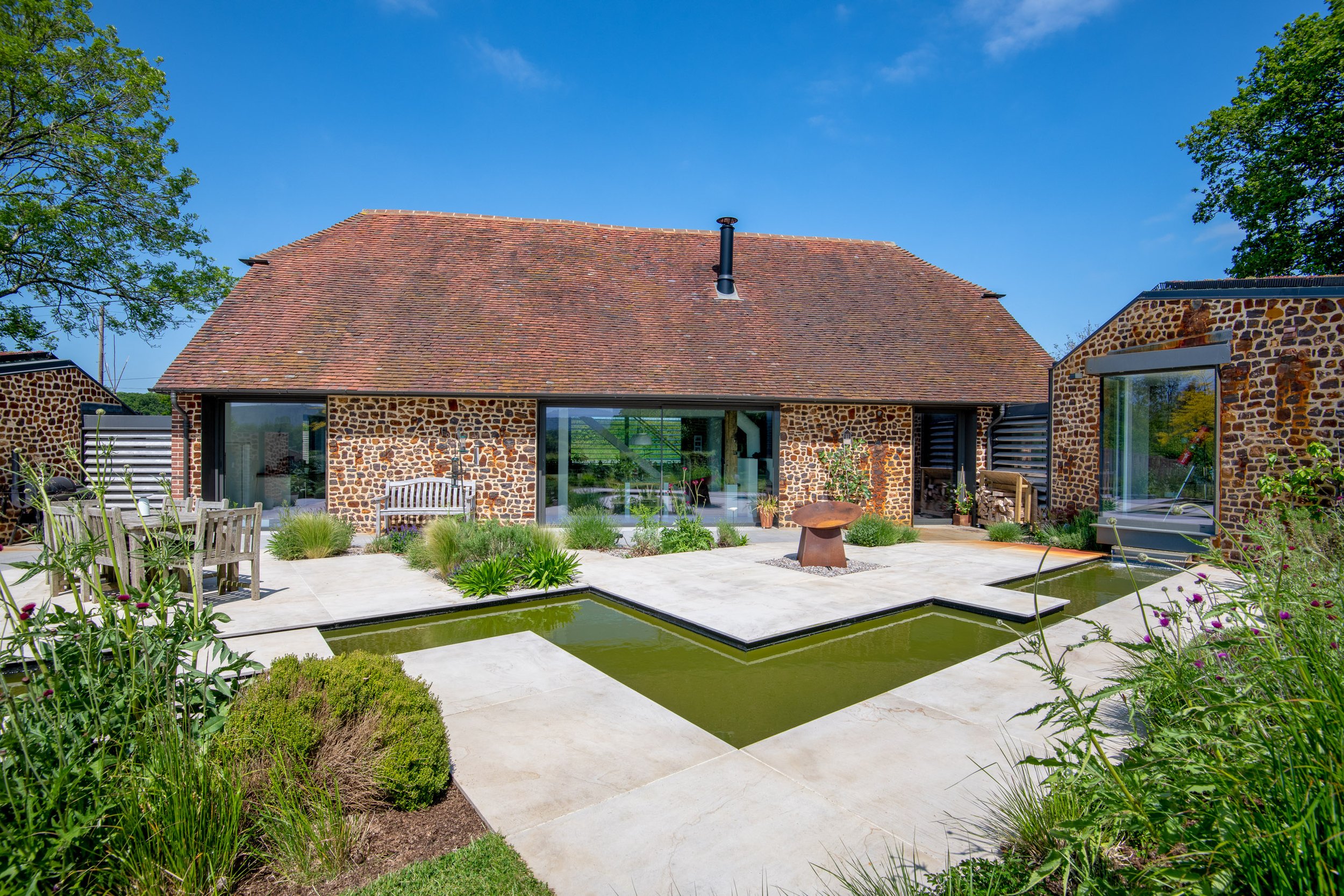
Services we can Offer
Full Architectural Service
TRA Studio can provide Architectural services for each and every stage of a project. This includes, but is not limited to:
Feasibility Studies
Conceptual + Developed Design
Planning Permission Applications
Building Regulations Packages
Construction Drawings + Administration throughout construction
Partial Architectural Service
Each and every project is different, as are the needs for each client. Should you only require a particular service, such as developing a design and submitting a planning application, or developing a set of construction drawings and submitting a building regs application, then we can provide a summary and quotation that is tailored to suit your specific needs.
Design Feasibility and General Advice
If you are looking to develop a site, undertake a renovation or carry out the conversion of a property, and are in the process of assessing the opportunity, we can prepare preliminary designs to help you explore the viability of the project prior to purchase. This can help to reduce the risk of your project, by outlining the opportunities and constraints that are present for the proposal.
If your still unsure as to whether we can help, then give us a call - we’ll answer any further questions you have and help ascertain what service you need, and if we can provide it!
For a more detailed breakdown of the RIBA Plan of Work, please see below.
Services we can Offer
Full Architectural Service
TRA Studio can provide Architectural services for each and every stage of a project. This includes, but is not limited to:
Feasibility Studies
Conceptual + Developed Design
Planning Permission Applications
Building Regulations Packages
Construction Drawings + Administration throughout construction
Partial Architectural Service
Each and every project is different, as are the needs for each client. Should you only require a particular service, such as developing a design and submitting a planning application, or developing a set of construction drawings and submitting a building regs application, then we can provide a summary and quotation that is tailored to suit your specific needs.
Design Feasibility and General Advice
If you are looking to develop a site, undertake a renovation or carry out the conversion of a property, and are in the process of assessing the opportunity, we can prepare preliminary designs to help you explore the viability of the project prior to purchase. This can help to reduce the risk of your project, by outlining the opportunities and constraints that are present for the proposal.
If your still unsure as to whether we can help, then give us a call - we’ll answer any further questions you have and help ascertain what service you need, and if we can provide it!
For a more detailed breakdown of the RIBA Plan of Work, please see below.
RIBA Plan of Work
-

Stage 0: Strategic Definition
Consider and confirm the best means of achieving our clients requirements.
-

Stage 1: Preparation and Briefing
Prepare Project Brief for approval and undertake initial feasibility work to confirm that our clients ambitions can be accommodated on the site.
-

Stage 2: Concept Design
Prepare architectural concept that aligns with the brief for client approval.
-

Stage 3: Spatial Coordination
Further develop the Concept Design including engineering analysis and cost planning. Review the design to ensure that it aligns with building regulations. Prepare and Submit a planning application.
-

Stage 4: Technical Design
Developed architectural and engineering design. Prepare and collate all technical information required to manufacture and construct the project. Assist in the appointment of a contractor, and the preparation of the building contract.
-

Stage 5: Manufacturing and Construction
Monitor the works on site including progress against the construction program, construction quality, and costs through to commissioning of the project.
-

Stage 6: Handover
Ensure that any defects are made good, and that any outstanding planning conditions are complied with. Sign off the Building Contract. Initiate aftercare.
-

Stage 7: Use
Evaluate the building performance in use, and ensure that the building is used, operated and maintained efficiently through an updated Building Manual including Health and Safety and Fire Safety information as necessary.


